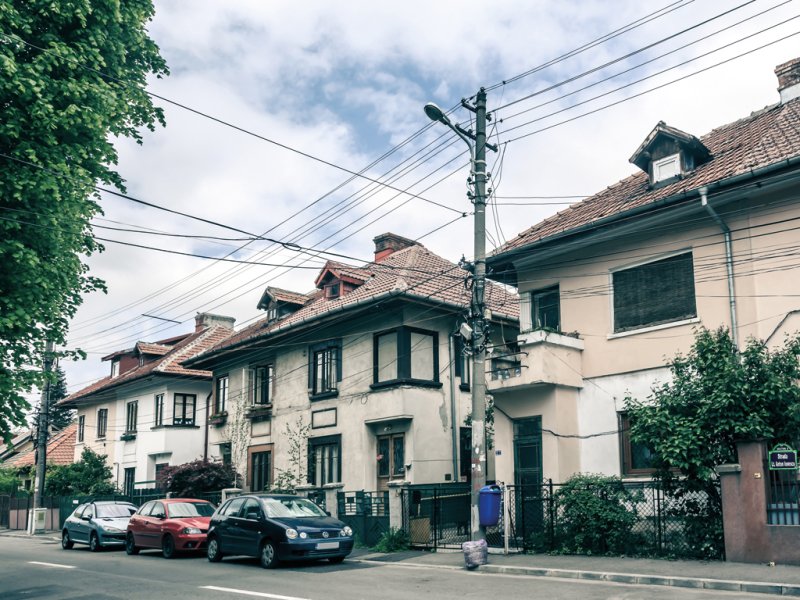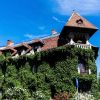The story of the Iancului neighborhood, from a modest suburb to one of the most expensive areas of Bucharest

By Bucharest Team
- Articles
For two years in the 1970s, traffic on Șoseaua Iancului was halted to allow for the construction of new apartment blocks — a powerful symbol of urban modernization under socialism. The old wooden-fenced “shacks” that once lined the road were demolished, replaced by monumental socialist housing blocks meant to serve the “working people.” Yet, not everything from the past disappeared. Many of the houses built during the interwar Iancului Subdivision and the standardized dwellings on Victor Manu Street survived the wave of demolitions.
From dusty outskirts to socialist modernity
In September 1940, these very streets became home to members of the Legionary Movement leadership, marking a short but politically charged chapter in the area’s history.
Few today realize that the origins of these homes are linked to two major figures of Romanian architecture: Ion Țărușanu and Horia Creangă. The latter designed the very first municipal housing project in a modernist style, located on Victor Manu Street — a landmark in the evolution of 20th-century Romanian architecture.
The history of Iancului has been carefully reconstructed by historian Răzvan Voinea and seen through the eyes of academician Georgeta Filitti, perhaps the only Romanian Academy member still living in a communist-era block, on Avrig Street.
The beginnings of the Iancului subdivision
The Iancului Subdivision, together with the standardized houses on Victor Manu Street, represented one of the most ambitious undertakings of the Communal Housing Society — totaling over 600 homes.
The Society’s work and ideals are detailed in The Ideal of Bucharest Housing: The Family with a House and Garden (Studio Zona, 2018), a study based on Răzvan Voinea’s doctoral thesis defended at the “Ion Mincu” University of Architecture and Urbanism in 2017.
All of the Iancului Subdivision houses were designed by architect Ion Țărușanu. Construction likely began around 1930, and by 1933 the first 30 duplex houses (thus 60 apartments) were completed. In 1935, the Monitorul Comunal (Municipal Gazette) announced the approval for 13 new homes on Iancului Street, bringing the total to 86.
Architecturally, these were modest yet well-proportioned homes: façades averaging eight meters wide, with a depth of twenty meters. The standard types designed by Țărușanu — models 102 and 203 — had three rooms and one floor, with surface areas between 42 and 64 square meters. According to engineer Cincinat Sfințescu, they were built on concrete foundations, made of brick, roofed with Eternit sheets, and featured pinewood carpentry.
By October 1930, the Communal Society, together with the Bucharest Public Utilities, had completed the necessary infrastructure: paved streets with cobblestone, concrete curbs with mosaic faces, and sidewalks made of concrete slabs. Streets that originally had provisional letter names were later renamed, at the initiative of the Heroes’ Cult, in honor of Romanian heroes from World War I.
Thus, Street A became Major Popescu Gheorghe (today’s Competiției Street), Street B became Lieutenant Anton Ionescu, Street C was renamed Lieutenant Radu Robescu, Street D became S. Virgil Lazarovici, Street E was S. Niculescu Bazar, Street F became Major Dr. Laurențiu Claudian, while the “Planned Street” turned into Victor Manu Street. The small square at the center of the subdivision was named Piața Butculescu. The renaming took place in 1934.
The interwar dream of homeownership
Once the works were completed, the Communal Housing Society began selling the homes to state employees and workers. The buyers came from a wide social spectrum — military personnel, bank clerks, postal and railway employees, merchants, engineers, as well as bakers or blacksmiths.
A house on Victor Manu Street, with three rooms, ground floor, and upper level, cost 410,000 lei in 1935, while a two-room house on Street C, with 163 square meters of land, started at 325,000 lei. For comparison, these sums were affordable to the middle class of the time, fulfilling the Society’s vision of “decent homes for honest workers.”
After 1935, the Society expanded the subdivision beyond the Textile Factory, building another 100 houses. The first of these rose on Șoseaua Iancului and on the first parallel street opened at that time — Street C (today Grigore Gabrielescu). In total, 28 duplex houses were built along these two streets, maintaining the corner-house typology typical of the subdivision’s design.
Between 1927 and 1935, the Communal Housing Society’s efforts across Bucharest led to the construction of about 500 more homes — both in existing subdivisions and in newly planned ones. These projects reflected Bucharest’s growing ambition to provide affordable, hygienic, and modern housing for its working and middle-class citizens.
The Victor Manu project and Horia Creangă’s modernism
The Municipality of Bucharest, seeking to improve living conditions and inspired by the Society’s success, launched the Victor Manu Subdivision. This time, the initiative took on a distinctly modernist flavor. At the municipality’s request, the Society built 16 houses on Victor Manu Street, following plans designed by architect Horia Creangă, who was then the director of the New Works Department.
This marked the first municipal housing project in the modernist architectural style. Horia Creangă (1892–1943), considered one of the pioneers of Romanian modern architecture, had already signed several landmark buildings in Bucharest and throughout the country. His appointment as director in 1933 and later as a member of the Communal Housing Society’s Board in 1941 gave new energy to municipal housing initiatives.
Creangă’s design for Victor Manu Street reflected the ideals of functionalism: simple geometric volumes, clean façades, and a focus on practicality rather than ornamentation. The homes, though small, represented a radical shift from the eclectic or neo-Romanian styles that had dominated Bucharest’s residential architecture until then.
Originally, these houses were intended for the city’s intellectual elite — teachers, engineers, and civil servants. However, after September 1940, when the National Legionary State came to power, the homes were reassigned to members of the Legionary Movement’s leadership.
From architectural ideals to political occupation
A report dated October 26, 1940, recorded the new allocations: Corneliu Georgescu (Victor Manu 6) — a founding member of the Legionary Movement and neighbor to writer Mihail Sorbul — Gheorghe Ghițea and Lucia Borș (numbers 12 and 14), Radu Mironovici (number 22), and the fifth house (number 20) was occupied by the Municipality’s Statistics and Studies Service.
These names resonate in Romanian historiography. Georgescu and Mironovici were among the founding members of the Legionary Movement, while Ghițea held a post in the Ministry of Labor during the short-lived Legionary government (September 1940 – January 1941).
The political episode was brief but marked the area’s memory for decades. After the fall of the Legionary regime, many of the homes were reassigned, nationalized, and later absorbed into the socialist cityscape that emerged after World War II.
Iancului in the communist and post-communist eras
During the socialist period, particularly in the 1960s and 1970s, the neighborhood underwent another wave of transformation. Large apartment blocks replaced much of the old interwar housing, drastically changing the area’s urban fabric. Still, traces of the old subdivision — especially on Victor Manu Street — survived as silent witnesses of a bygone era of urban idealism.
Architectural historians like Răzvan Voinea have emphasized that the Iancului and Victor Manu subdivisions represent the most extensive example of interwar municipal housing in Bucharest. Their legacy reflects the evolution of the city’s identity — from modest workers’ dwellings to middle-class homes and, eventually, to one of the most desirable residential areas in today’s capital.
From modest beginnings to an exclusive neighborhood
In contemporary Bucharest, Iancului is no longer a symbol of socialist austerity but one of prestige. The area’s proximity to the city center, its solid infrastructure, and its mix of architectural styles — interwar villas alongside communist-era blocks — have turned it into a highly sought-after residential zone. Property prices here now rival those of northern districts such as Dorobanți or Floreasca.
Yet behind this modern image lies a layered story — one of ambition, innovation, and resilience. From Ion Țărușanu’s carefully planned family homes to Horia Creangă’s bold modernism, from the Legionary occupation to socialist reconstruction, Iancului has continuously reinvented itself while preserving fragments of every historical era it has passed through.
The old interwar dream — “a family with a house and a garden” — may have faded under the weight of urban density, but its spirit endures in the quiet streets that still bear the names of heroes from a century ago.
Today, walking through Iancului means walking through a living museum of Bucharest’s architectural and social evolution — a neighborhood that embodies the city’s struggle between past and progress, between nostalgia and modern comfort.






























