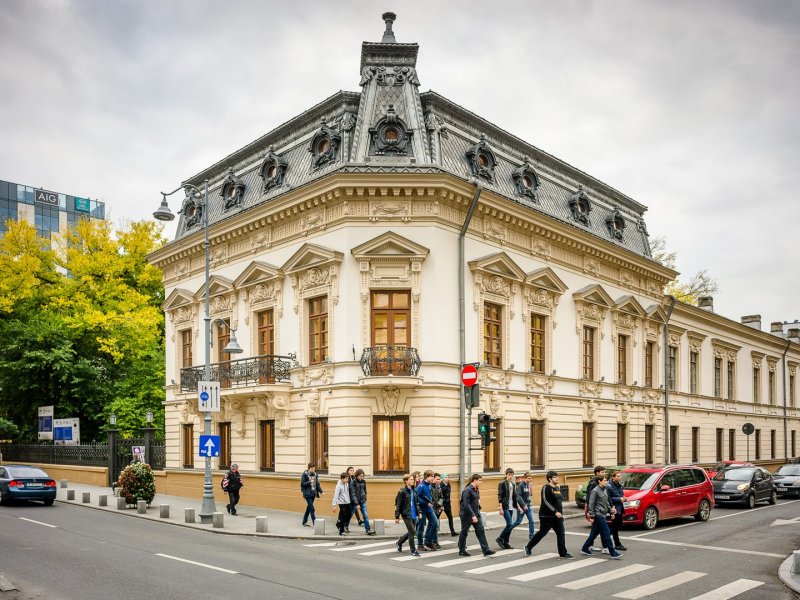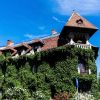The History of the Filipescu-Cesianu House, the Most Beautiful Building in Belle Epoque Bucharest. Which Museum It Hosts Today

By Andreea Bisinicu
- Articles
In the heart of Bucharest, at the corner of Calea Victoriei and Sevastopol Street, stands one of the city’s most valuable and well-preserved aristocratic residences: the Filipescu-Cesianu House. Surrounded by modern buildings and the bustle of urban life, this architectural gem remains an intact corner of old Bucharest, offering a window into the elegant atmosphere of the city during the Belle Epoque period. Today, the building hosts the Museum of the Ages of the City, an innovative project that studies the evolution of intergenerational relationships in the Romanian urban environment, with Bucharest serving as the case study.
Origins and Expansion of the House
The Filipescu-Cesianu House originates from an older building constructed between 1846 and 1850. Over the decades, it was home to notable figures of Bucharest’s elite, including Iancu Filipescu and Maria Ghica Filipescu.
The residence later came into the possession of lawyer Constantin (Costică) Cesianu, who, at the end of the 19th century, decided to expand and modernize the building. In 1892, with the support of architect Leonida Negrescu, Cesianu carried out a major transformation, introducing sumptuous exterior decorations, an imperial-style roof, and landscaping the residence’s garden.
This intervention restored the house’s identity and original splendor, turning it into a visual landmark on Calea Victoriei, as noted by architect-engineer Aurora Târșoagă in Revista Arhitectura-1906.
The expansion was not merely an addition of space; it harmoniously integrated historical elements with the aesthetic and functional requirements of a modern aristocratic residence for that era.
Restoration and Consolidation of the Building
Over time, the Filipescu-Cesianu House suffered significant degradation due to earthquakes, bombings during World War II, neglect, improper use of interior spaces, and the heavy traffic on Calea Victoriei. In the 1990s, interventions carried out highlighted the need for a comprehensive restoration and consolidation project.
The “Consolidation, Restoration, and Conservation of the Cesianu House” project, implemented under the Regional Operational Program 2007–2013, Priority Axis 5 – Sustainable Development and Tourism Promotion, aimed to sustainably valorize cultural heritage while modernizing related infrastructure.
Restoration included the reconstruction of artistic elements on the facades, preservation of the decorative plaster with stone dust, and replacement of severely degraded or irrecoverable components.
Every ornamental detail—dentils, mascarons, belts, and cartouches—was assessed, drawn, and documented by the project team in collaboration with specialist restorer Dragoș Căpitănescu.
Previous inappropriate interventions using mortar and cement were removed, and the chosen color scheme emphasizes the monumentality of the building’s volume, enhancing the architectural beauty and character of the house.
Architectural Elements and Interior Finishes
The facades were fully restored, and the ironwork was dismantled and refurbished in the workshop. Ground-floor windows were fitted with wrought-iron grilles, replicated after the original models found on site.
The interiors were designed in the spirit of 18th- and 19th-century boyar houses, using authentic materials adapted to the museum’s functional needs.
Room floors were made of solid oak parquet, while stairs and transitional spaces were paved with antique Rușchița marble. The parquet, crafted in a classical frieze style, was chosen to minimize the impact of uneven room layouts.
The old joinery was completely replaced, yet its original character was preserved by incorporating elements such as cremone bolts, handles, and plaques into a hybrid system that combined authenticity with modern thermal efficiency.
A distinctive architectural feature is the corner of Sevastopol Street and Calea Victoriei, highlighted by a small tower with a metal spire and a round porthole framed with zinc sheet.
These elements were echoed throughout the roof to rhythmically structure the composition and emphasize the building’s clearly defined edges. Dormers were entirely reconstructed following the original model to address extensive degradation over time.
The Garden – A Space for Leisure and Culture
The Filipescu-Cesianu House boasts one of the most beautiful gardens on Calea Victoriei. Featuring a gazebo, statues, and stone fragments from the Bucharest City Museum’s collection, the garden recreates the atmosphere of 18th- and 19th-century aristocratic residences.
The wooden gazebo, located at the garden’s highest point, serves as the central element, subordinating the rest of the alleys and constructions within the garden.
Statues and stone fragments support the exhibition route and balance the composition in areas with sparse vegetation. Exterior stone paving of varying sizes and textures connects the classical architecture of the house with the new constructions added to the ensemble.
The restored cast-iron fence reinforces the visual and chromatic link between the house and its garden, while architectural lighting highlights the vegetation and pathways, creating a unique atmosphere for visitors.
The Museum of the Ages – From Childhood to Old Age
Today, the Filipescu-Cesianu House hosts the Museum of the Ages of the City, Romania’s first museum with an urban anthropology profile.
The exhibition focuses on the evolution of intergenerational relationships in the Romanian urban environment over the last three centuries, with Bucharest as the central case study.
Visitors can explore not only urban development but also how family life, childhood, and old age were experienced throughout the city’s history.
The museum plans to continue developing exhibitions exploring family history and private life in the city, strengthening the connection between the building’s heritage and Bucharest’s social memory.
In this way, the Filipescu-Cesianu House becomes a cultural and educational landmark, highlighting not only its architecture and garden but also the history and collective memory of the city’s inhabitants.
The Restoration Project
The restoration and consolidation of the Cesianu House were carried out by S.C. Credo Design SRL, with architect-engineer Aurora Târșoagă serving as general designer and chief project manager.
Restorer Dragoș Căpitănescu was responsible for the restoration and completion of the artistic components. The project aimed to faithfully respect historical details, use authentic materials, and adapt the building to the modern functions of a museum without altering its original architectural character.
Cultural and Urban Impact
The Filipescu-Cesianu House is not just a restored building; it is a cultural and historical reference point in Bucharest. Its garden, featuring a gazebo and exhibition routes, transforms the space into an urban foyer where visitors can enjoy open-air experiences surrounded by art and history.
Careful restoration of the facades, roof, interiors, and garden highlights the building’s value as a Belle Epoque landmark and a symbol of Bucharest’s cultural heritage.
Thus, the Filipescu-Cesianu House remains not only a testament to the taste and luxury of 19th-century aristocracy but also a living space where the past and present converge, offering visitors a comprehensive and memorable experience of the city’s history.
We also recommend: Theodor Aman Museum, the first artist’s house-studio in Romania and one of the most beautiful residences of the Capital





























