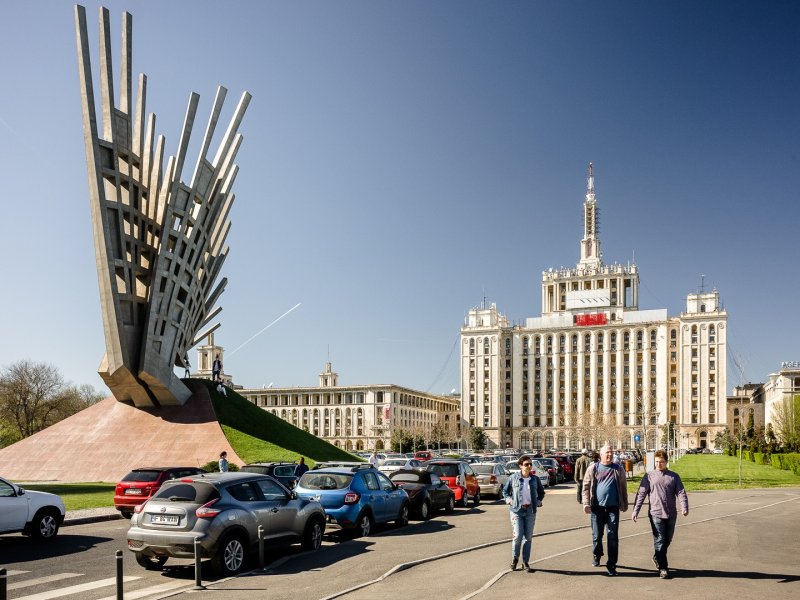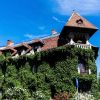The House of the Free Press, built on the site of the old Băneasa Hippodrome. This is where Scînteia, Flacăra, and România Liberă were born.

By Bucharest Team
- Articles
One of the most impressive and imposing constructions in Bucharest is the House of the Free Press, located in the northern part of the capital. Built during the communist era, this monumental building is one of the strongest architectural expressions of the socialist ideology implemented by the post–World War II regime. Alongside the Palace of Parliament, the House of the Free Press was conceived to convey the values of state power, unity, and media control, turning the urban space into a stage for the dominant political doctrine.
The Băneasa Hippodrome: from “temple of horse racing” to propaganda symbol
At a time when interwar Bucharest was dominated by Western elegance and refined architectural influences, the establishment of the communist regime marked a brutal break with that legacy, radically transforming the city’s architectural landscape.
The House of the Free Press was part of this transformation: it became a scenographic landmark for state propaganda and a hub for the centralized press institutions controlled by the party.
Before the current building was erected, much of the land was occupied by the Băneasa Hippodrome, an emblematic venue of Bucharest’s interwar social life.
Its construction was initiated by King Carol I and it was considered a true “temple of horse racing,” frequented by the elites of the time during organized races. The hippodrome embodied both aristocratic leisure and an active social space, filled with elegance and tradition.
However, after the communist regime came to power, the hippodrome was seen as a relic of the decadent bourgeoisie. It was dismantled, and the land repurposed for propagandistic transformations, reflecting the leadership’s clear decision: total control over symbols and cultural spaces.
Thus, the House of Scînteia (later House of the Free Press) was built on the site of the former hippodrome, while the western area became ROMEXPO, consolidating the new framework of state utility.
The party’s press center: a mechanism of control
In 1948, the leadership of the Romanian Communist Party decided to fully centralize the press under one roof. This decision stemmed from the desire to uniformly control the flow of information and efficiently coordinate propaganda. The project of a large printing complex began here: a space dedicated to writing, printing, and distributing official publications.
The House of Scînteia—as it was initially called—was built to serve as the headquarters of Scînteia, the official newspaper of the Romanian Communist Party.
On the eastern side, the newspaper’s headquarters was built, while on the western side—later known as ROMEXPO—a public exhibition complex was planned, inaugurating two complementary destinations for the former hippodrome’s land.
Architects and influences: from sketches to Soviet style
The team in charge of designing this magnus opus consisted of architects Horia Maicu, Nicolae Bădescu, Marcel Locar, and Mircea Alifant. At first, they proposed sketches with a strong Western flair, but these were rejected by the party for being too influenced by capitalist aesthetics.
To satisfy party demands, the architects turned to major socialist edifices for inspiration: Lomonosov University and Hotel Ukraina in Moscow, as well as the Palace of Culture in Warsaw.
These models provided a suitable framework for the regime’s monumental ambitions: imposing, rigid, meant to impress and to express state power through architecture.
A durable construction: anti-seismic technology and unified architecture
The House of Scînteia (today’s House of the Free Press) was built between 1952 and 1957. The building was designed with anti-cyclonic standards meant to withstand major earthquakes, applying anti-seismic techniques dating back to Mussolini’s Italy. This showed a genuine—or at least apparent—concern for durability and safety.
The project also included a theater and a trade-union hall in the inner courtyard; however, due to financial constraints, these were never built.
Funding was partially secured through a public subscription campaign: employees received vouchers ranging from 5 to 1,000 lei and were obliged to contribute financially to the construction. A method through which the regime demonstrated its power over citizens, while also imposing collective cohesion.
Dimensions, architecture, and cultural heritage
The final result was astonishing: the building covers about 23,000 square meters organized into five sections. The central body has 14 floors, while the lateral ones each have 11 floors. These dimensions gave the construction a dominant presence on Bucharest’s skyline.
The building’s architecture is not purely functional but includes authentic Romanian decorative elements. The façade features columns and niches drawn from Brâncovenesc architecture, inspired by landmark monasteries such as Argeș, Horezu, Cozia, Dragomirna, or Sucevița.
These details softened the Soviet austerity, creating a unique balance between monumentality and national identity.
Dominant for 50 years: from “the tallest building” to a regime symbol
Completed in 1957, the House of the Free Press (then House of Scînteia) held the title of the tallest building in Bucharest for half a century. Its height was 91.6 meters, plus 12.4 meters for the television antenna installed on top, reaching a total of approximately 104 meters.
Since 1956, the antenna had been used to broadcast Romanian Television programs, thus becoming another central instrument of propaganda.
The signal tower denoted technological progress but also control over the information space. The building exerted influence not only in the urban landscape but also in collective psychology: it was a visible symbol of state power and the new political order.
Lenin’s statue and transformations after the 1989 Revolution
In April 1960, a statue of Lenin, created by sculptor Boris Caragea, was placed in front of the building. It was said that the bronze used came from the former statue of King Carol I, melted down in 1947 at the communists’ order. This became a powerful symbol of the Soviet ideological presence in Romania.
After the 1989 Revolution, the statue was removed and replaced with a bizarre sculpture depicting Lenin with snakes coming out of his neck, symbolizing the crimes and aberrations of the communist regime.
Later, in 2016, it was dismantled to make way for the “Wings” monument, dedicated to the memory of the anti-communist fighters. The transformation of the statues highlights the evolution of public perception: from glorified heroes to dismantled symbols, to memorials consecrated to dignity and freedom.
After 1989: from communist press hub to symbol of a bygone past
Shortly after 1989, the building gradually lost its role as a fortress of the state-controlled press.
It was renamed the House of the Free Press and housed the editorial offices of major newspapers of the new era, such as Evenimentul Zilei, Jurnalul Național, Adevărul, Cotidianul, and România Liberă. In those years, the building once again became a cultural and journalistic hub—this time in the spirit of openness and pluralism.
However, with the advance of digitalization, print media began to migrate to modern, tech-oriented spaces, and editorial offices dispersed. The House of the Free Press gradually took on the status of a historical-architectural symbol of the communist era rather than an active media production center.
Contemporary context: historical symbol and multifunctional space
Today, the House of the Free Press hosts various offices, institutions, and commercial spaces, a hybrid use that reflects the economic and social changes of the past decades.
Although its functionalities have diversified, the building remains a living relic of the past: a witness to state propaganda, forced urban transformations, and a tumultuous history.
The continuing presence of Brâncovenesc architectural details, massive volumes, and clean lines constantly reminds one of the time when everything was geared toward consolidating ideology. Today, the House of the Free Press is also a historical, cultural, and tourist landmark: an eloquent example of how architecture can serve as an instrument of power, memory, and social change.






























